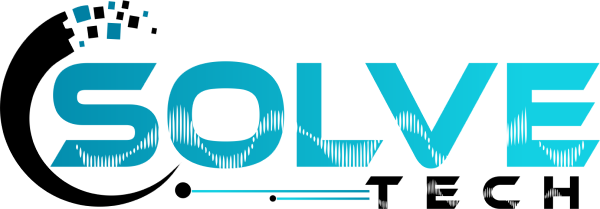Revit MEP Training Course in Dubai
Overview of Revit MEP Course
Building information modeling (BIM) software called Autodesk Revit MEP Training Course in Dubai was developed by Autodesk for experts who work in MEP engineering. The three engineering disciplines that Revit MEP covers are MEP, or mechanical, electrical, and plumbing. Instead of using CAD, Revit MEP can make use of dynamic information in intelligent models thanks to BIM. This enables complex building systems to be accurately designed and documented in less time than with CAD. The entire project is represented by each intelligent model produced by Revit MEP Course in Dubai and is kept in a single database file. This improves the workflow for Revit MEP users by enabling changes made in one part of the model to be automatically propagated to other parts of the model.

Content of Revit MEP
- Building Information Modelling
- Building Information Modelling for MEP Engineering,
- BIM Software an overview
- Exploring the User Interface,
- Ribbon Framework, Guidelines for Using the User Interface,
- About Building Elements, About Families,
- Basic Drawing Tools, Basic Modifying Tools
- About Views, Creating Views,
- View Properties, View Templates,
- Object Visibility Settings,
- About Section Views, About Elevation Views,
- About 3D Views
- About Projects, Project Settings,
- About Project Templates,
- About Revit File Types,
- Creating Project Templates,
- Linking Revit Models, Linking Revit Architecture Projects,
- About Mechanical Settings,
- About Electrical Settings,
- Importing and Editing DWG Details
- Creating an HVAC System,
- Adding Mechanical Equipment and Air Terminals,
- Creating and Modifying Ductwork,
- Ducts and Duct Fittings, Duct Accessories, An over View
- to Energy Analysis
- Creating Hydronic Piping,
- Pipes and Pipe Fittings,
- Pipe Accessories
- Creating Plumbing Systems,
- Adding Plumbing Fixtures,
- Adding Plumbing Equipment,
- Plumbing Pipes and Pipe Fittings,
- Assigning slope to the Drainage Pipes
- Creating Fire Protection Systems,
- Adding Sprinklers, Pipe and Pipe Fittings
- Adding Light Fixtures, Adding Devices,
- Modelling Cable Tray,
- Adding Cables and Electrical Equipment
- Introduction to Families,
- Basic Family Creation tools,
- Creation of families,
- Duct Pipe and Electrical connectors,
- Editing of Existing Families
- Detailing and Drafting:
- Creating Callout Views,
- Working with Detail Views,
- Working with Drafting Views
- Adding Tags, Adding Dimensions,
- Symbols, and Text Creating Legends,
- Working with Schedules,
- Running an Interference Check,
- Multiple Disciplines and Linked Files,
- Interference report
- Concepts of Revit Work sharing,
- Creating the Central File, Creating Work sets,
- Understanding How Central and Local Files
- communicate, Closing a Work shared Project,
- Understanding Editing Requests, Detaching a File from Central
- Introduction to Printing,
- Managing Print Settings,
- Printing to PDF, Printing to DWF
Benefits of learning Revit MEP at Solve Tech Training Institute
- Our experienced professionals are instructing this course.
- Solve Tech provides you the facility to schedule the classes according to your availability.
- Following each session, you'll receive the course material for your own future reference.
- You will receive an internationally recognised certification after completing the course.
SOLVE TECH STUDENT BENEFITS

Focused Training

Placement Assistance

Lab Support

Expert Trainers

Flexible Timing

Interview Prepration

Hands on Training

